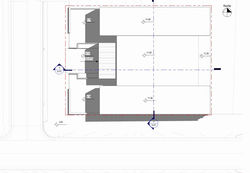BIM
Building information modeling
We implement BIM technology throughout the architectural design process, offering the best bioclimatic solutions, function of spaces and form of an architectural project and its different disciplines. Team with a diploma in Revit for architecture and engineering.
 |  |  |
|---|---|---|
 |  |  |
 |  |  |

ARCHITECTURE
Designing and building residential homes and condo remodels since 2007.
-
Architectural design and engineering construction proposals, drawings, project planning, budget development, execution, labor, materials, and cash flow management, ensuring complete completion on time, within budget, and customer satisfaction .
-
Construction drawings, ability to generate 2D plans and elevations, communicate and express design ideas in 3D presentations.
-
Complete architectural plans (Color plans, detailed construction plans, elevations, sections, 2D perspectives)
-
Visualization stage (Realistic 3D facades, interior views, general landscape presentations, 3D tour and presentation preparation)
-
Specific content: (Woodwork elevations, perspectives and detailed interior plans)
-
Technical content drawing: (Electricity, plumbing, etc.)
-
Urban design: Analysis and processing of information from topographic studies to prepare technical plans for leveling platforms, roads, cuts and fills, project levels and storm drainage.





